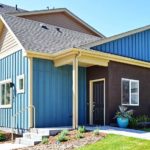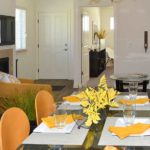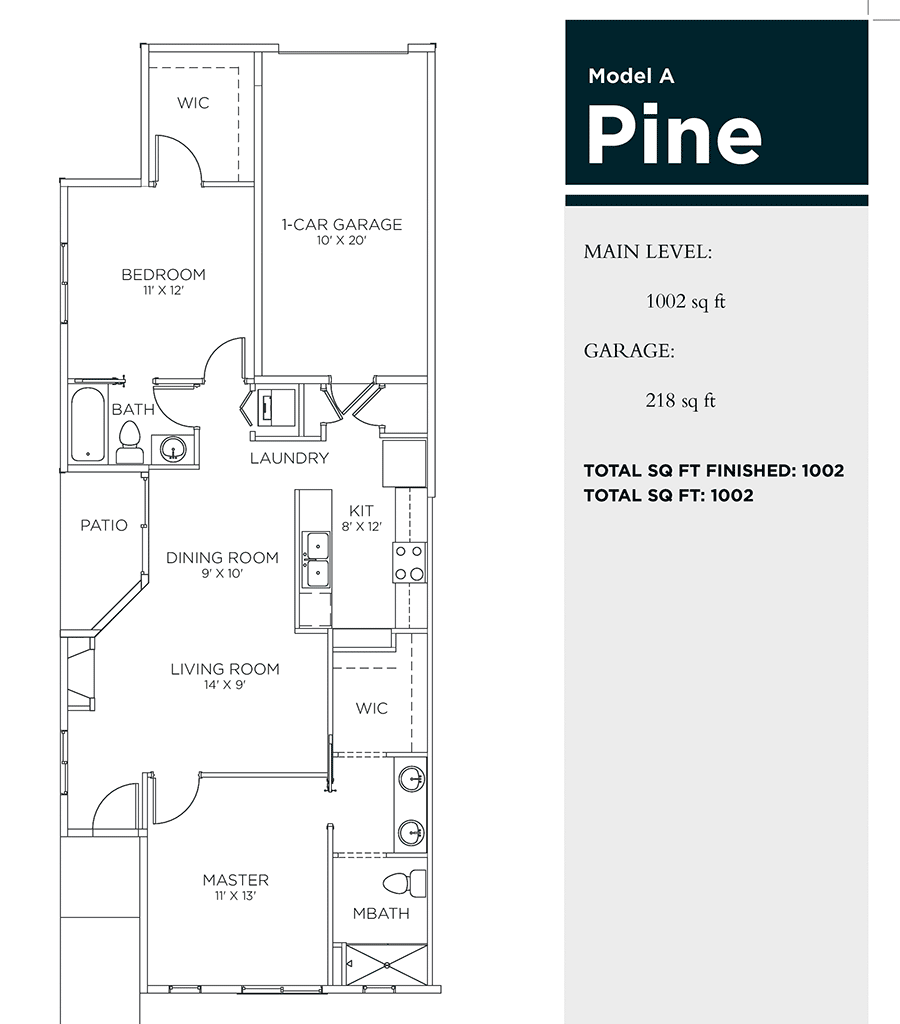PINE

PINE
This end unit ranch style floorplan features 2 Bedrooms and 2 Baths. Both bedrooms have large walk-in closets and attached baths. This home also features a gas fireplace in the living room, 42” cabinetry in the kitchen, stainless steel appliances, tankless hot water heater, side patio and an attached 1 car garage.







